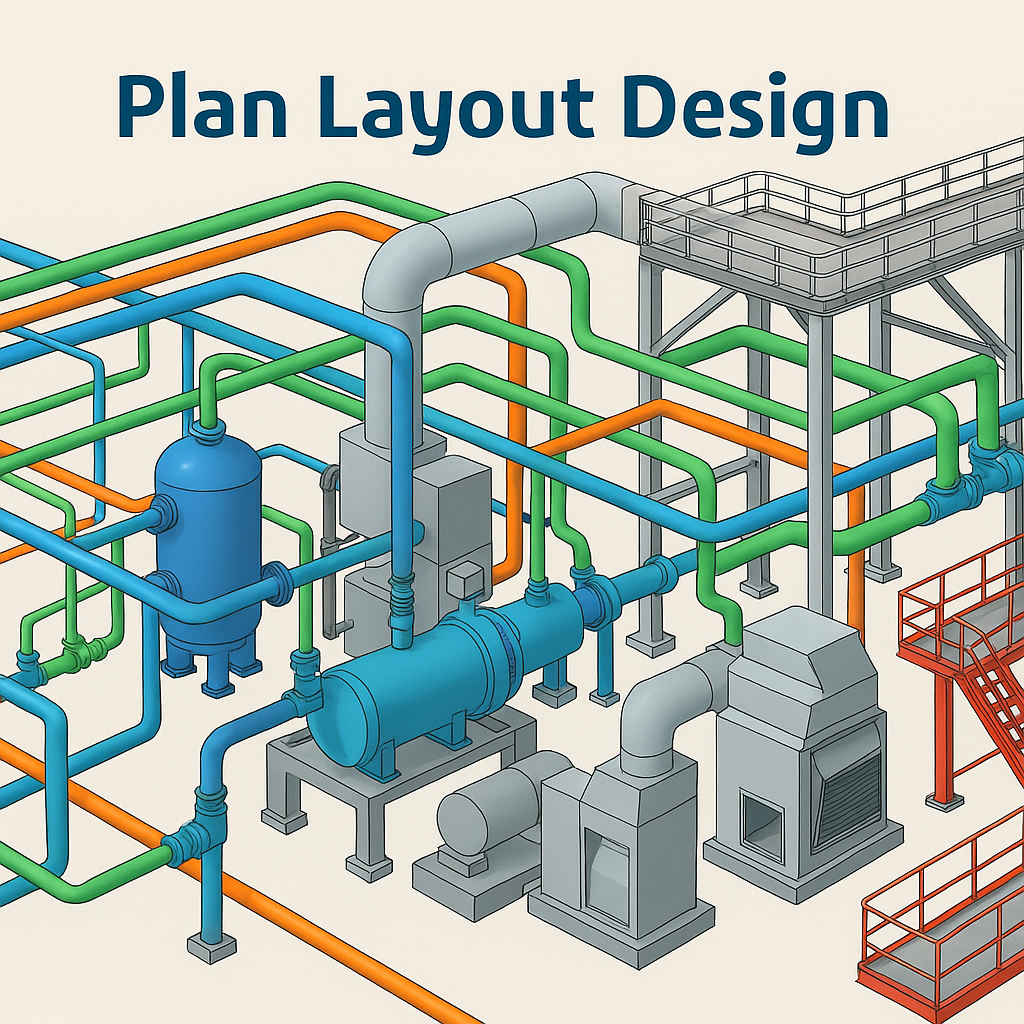Pointfar Automation
Plan Layout Design
Plan Layout Design
Couldn't load pickup availability
Plan Layout Design – Multidiscipline 3D Engineering Service
Accelerate complex plant design by unifying Mechanical, Piping, HVAC, and Structural workflows inside one intelligent 3D environment
Description
Modern engineering projects demand speed, accuracy, and seamless collaboration between multiple disciplines. Traditional 2D or siloed design tools lead to excessive manual iterations, communication delays, and costly rework.
Our Plan Layout Design Service eliminates these inefficiencies by combining Mechanical, Piping, HVAC, and Structural design into a single, real-time 3D environment.
This service is built for companies that want to accelerate Basic Design cycles, reduce errors, improve engineering communication, and produce higher-quality plant layouts with fewer iterations and lower cost.
What This Service Delivers
1. Multidiscipline 3D Plant Layout Development
- Combine Mechanical, Piping, HVAC & Structure in one unified model
- Real-time concurrent engineering across teams
- Integrated 2D–3D workflow for rapid “what-if” scenario studies
2. Early-Stage Engineering & Site Evaluation
- Terrain & topology analysis
- Excavation shapes and volume estimation
- Zone breakdown structure creation
- Allocation of plant units, equipment, and critical systems based on access, safety, and process rules
3. Equipment Definition & Smart 3D Arrangements
- Manage equipment maturity and engineering definition
- Place, position, and modify equipment at any stage
- Rapid integration of design changes at minimal cost
4. Advanced 3D Routing for Piping & HVAC
- Intelligent pipe & duct routing
- Automatic adherence to schematic definitions
- Engineering rule-based pathing
- Scalable, detailed routing design
5. Steel Structure & Pipe Rack Modeling
- Full parametric structural frame design
- Pipe rack creation with engineering rules
- Automatic detailing generation
- Integration with simulation & analysis tools
6. Engineering Rules, Templates & Automation
- Capture company knowledge into reusable templates
- Intelligent object behavior inside the 3D environment
- Automated quality & consistency checks
- Reduce repetitive tasks and boost design creativity
7. Complete Project Data Integrity
- 3D clash detection
- Multi-source data consolidation
- Design consistency monitoring
- Automatic report & drawing generation
Benefits
✔ Enhanced Project Communication
Work in a shared 3D platform with real-time collaboration to evaluate scenarios early and make informed decisions.
✔ Accelerated Design Efficiency
Experience a powerful UI with automated detail design tools that reduce manual work and speed up development cycles.
✔ Superior Product Quality
Respect engineering topology and specifications while ensuring perfect data consistency between schematic and 3D at every stage.
Ideal For
- EPC companies
- Manufacturing plants
- Energy, oil & gas, chemical & process industries
- Water treatment facilities
- Logistics & distribution centers
- Any organization needing advanced 3D multidisciplinary plant layout
- arrangement modification tools
Starting Price
From $9,500
(final pricing depends on project size, discipline scope, equipment count, and required 3D detail level)
Service Options (Meta Fields)
Basic Package – $9,500
- Site & topology review
- Initial 3D zone layout
- Up to 10 major equipment placements
Advanced Package – $19,500
- Full mechanical, piping & HVAC layout
- Equipment maturity management
- 3D routing (up to 50 lines)
- Structural frame & pipe rack modeling
Premium Package – $35,000+
- Complete multidisciplinary plant layout
- Integrated rules automation
- Detailed 3D piping & HVAC routing
- Steel structures + access platforms
- Full drawing & report package
- Clash & consistency analysis
Share


